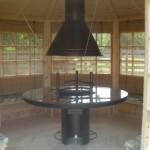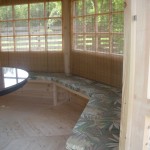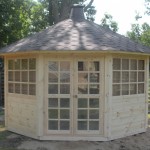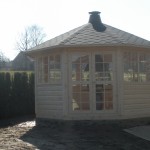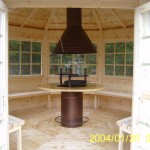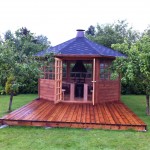Avaleht » Barbecue houses » Barbecue house, 14 m2
Barbecue house, 14 m2
The barbecue house with a total area of 14 m2 is octagonal, each side measuring at 1.6 m (8×1.6 m). Suitable for a larger party as it seats at least 25 people.
TECHNICAL DATA
- Bottom area: 14m2
- Octagonal
- Diameter: approx. 4.2 m
- Ridge height: approx. 3.5 m
- Wall thickness: 45 mm (square wall or log profile)
- Wall height: 2.15 m
- Wall length: 1.6 m
- Double-sided lockable door with 3 mm glass, fully squared
- 7 windows (2 movable and 5 stationary) with 3 mm glass, fully squared
- Roof covering: bitumen shingle (tiles)
BARBECUE HOUSE KIT INCLUDES
- 8 floor elements (28 mm boards on wooden frame)
- 8 corner posts (laminated posts)
- 7 benches and 8 bench legs
- 58 squared timbers for walls (thickness 45 mm)
- 5 stationary and 2 movable windows
- double sided lockable door
- 8 roof elements with roof covering material (bitumen shingle)
- cap sheet, sideboards and attachment accessories.
LIST OF ACCESSORIES
- log profile (thickness 45 mm)
- window box for flowers (width 100 mm)
- colouring
- roof covering hues
- seat extensions
- seat covers
- soft backrest for seats
- curtains
- granite barbecue table (thickness 20 mm)
- shelf above door
- drawer under bench
- wooden box under bench
- stainless steel barbecue skewers
 English
English Russian
Russian  Estonian
Estonian 
