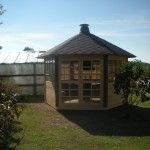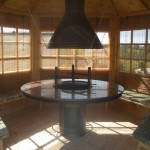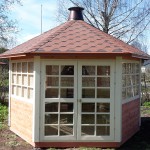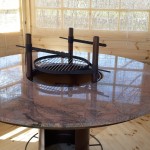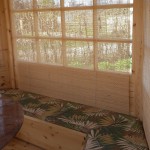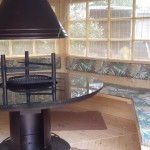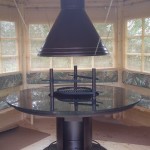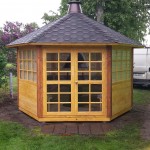Avaleht » Barbecue houses » Barbecue house, 9,5 m2
Barbecue house, 9,5 m2
The barbecue house with a total area of 9,5 m2 is hexagonal, each side measuring at 1.9 m (6×1.9 m). Is suitable for your family or for celebrating an event, seats at least 15 people. It is possible to sleep in this cabin due to its longer wall length and optional bench extension.
TECHNICAL DATA
- Bottom area: 9,5m2
- Hexagonal
- Diameter: approx. 3.8 m
- Ridge height: approx. 3.3 m
- Wall thickness: 45 mm (square wall or log profile)
- Wall height: 2.15 m
- Wall length: 1.9 m
- Double-sided lockable door with 3 mm glass, fully squared
- 5 windows (1 movable and 4 stationary) with 3 mm glass, fully squared
- Roof covering: bitumen shingle (tiles)
BARBECUE HOUSE KIT INCLUDES
- 6 floor elements (28 mm boards on wooden frame)
- 6 corner posts (laminated posts)
- 5 benches and 6 bench legs
- 42 squared timbers for walls (thickness 45 mm)
- 4 stationary and 1 movable windows
- double sided lockable door
- 6 roof elements with roof covering material (bitumen shingle)
- cap sheet, sideboards and attachment accessories
LIST OF ACCESSORIES
- log profile (thickness 45mm)
- window box for flowers (width 100mm)
- colouring
- roof covering hues
- seat extensions
- seat covers
- soft backrest for seats
- curtains
- granite barbecue table (thickness 20mm)
- shelf above door
- drawer under bench
- wooden box under bench
- stainless steel barbecue skewers
 English
English Russian
Russian  Estonian
Estonian 
